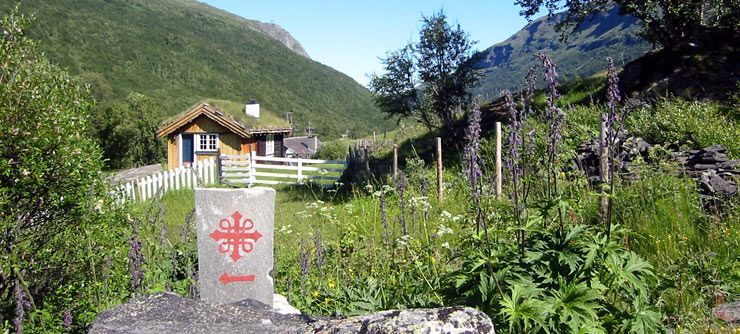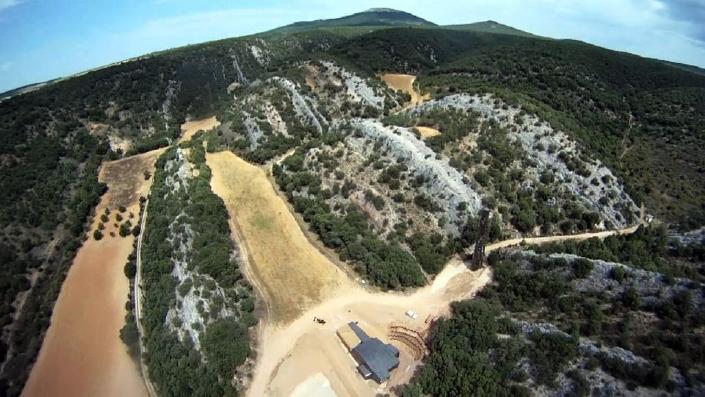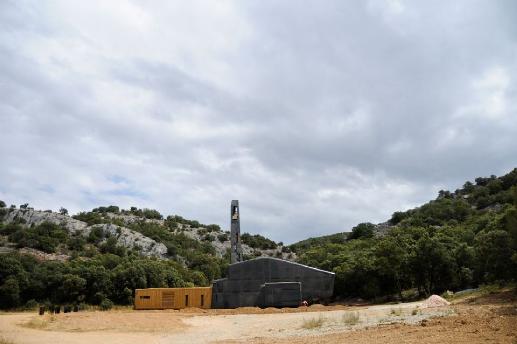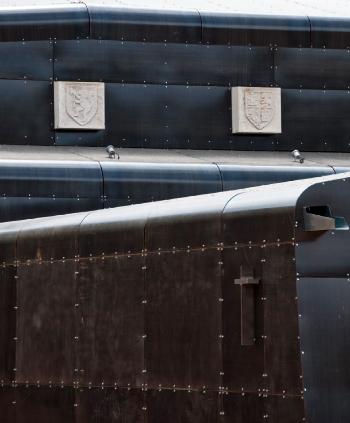The chapel of Saint Olav in Covarrubias
Why should you know the chapel of Saint Olav?
Foreword
In April 2002 the Princess Kristina of Norway Foundation along with the Town Council of Covarrubias, the Architecture School of Oslo and the Architecture School of Valladolid, sponsored by the Royal Embassy of Norway in Spain, made a contest public to design a chapel in honor of Olav the Saint in Covarrubias (Burgos), Spain. The last year students of both schools could take part in this contest.
The Norwegian Prime Minister Kjell Magne Bondevik announced the contest during his visit to Madrid in February 2002 and in this way signaled its start. 32 projects took part in it.
The jury, made up of renowned architects of both countries, awarded a honor mention to seven projects and three secondary prizes. The Foundation decided to share the first prize of 7.500 euro among these three, keeping the right to choose the winner project.
The Board of the Princess Kristina Foundation decided that the project that best met the aims of the chapel was the one designed by Pablo López Aguado and Jorge González Gallego of the Architecture School of Valladolid. This project has got a monumental presence, but it does not damage the natural environment of the place where it was going to be raised. This building provides a new attraction that strengthens the visual impact of the environment and at the same time provides a variety of possibilities in order to carry out any kind of activities. The double function of chapel and cultural space has been designed in a useful and practical way, taking into account the use of the inner and outer space.
The chosen project
This work was carried out in the valley proposed in the contest, which was donated by the Town Council of Covarrubias. When the visitor approaches this beautiful valley, the belfry tower looks like a guide, serving like an attention call for such a representative building.
The church block appears in the eyes of the visitor with the same impact of the old shrines. It is finished in metal, the modern equivalent of old stones. The building has got a wooden porch, where you can sit down comfortably in the winter sun and in the summer shadow, like the end of a pleasant walk.
A big gate gives access to the inner space. As a transit between the impressive space of the valley and the secluded church room there is a small space that acts like the traditional hall, providing solemnity to the inner space. The room, east-west oriented, though small, has been designed with as much space as possible. First, it has got a small circulation zone, including a zone for baptisms. Then you can see the space for the public (faithful people in religious acts and spectators in cultural activities). At the bottom and higher you find the altar space with an even higher and hidden zone where the statue of Saint Olav will be placed. At the sides and slightly elevated there is the choir. When the building functions as the seat of the foundation, the audience turns toward the choir, which becomes the main stage, being unnecessary to touch any religious elements. Besides it has been designed a “chair of Saint Olav” that can be used for religious celebrations and cultural acts.
The inside is made completely of warm wood, including the big beams of the structure that form part of the space. The light has been studied very carefully. The church space is kept in a shadow and the sun reflections help to create there a quiet and secluded atmosphere. The baptismal font, the choir, the pulpit and the altar have got a suitable individual lighting. All the details (door handles, shrine, pulpit) have been designed as simple as possible.
The building includes a small sacristy and there are toilets and a warehouse in an attached block.
The belfry tower should have been used as well as a balcony to contemplate the whole valley, including Covarrubias outline in the distance.
Between the tower and the church there is a flight of steps to make good use of the natural slope, creating in this way a natural auditorium. You only need to open a big gate to communicate this space with the chapel inside, using the same scenery. Besides the existing brook is channeled here and there is also a fountain where visitors can have some refreshment.
Location
This chapel is located 1,5km far from the old historical center of Covarrubias. Following the road that goes to the beautiful ruins of the monastery of San Pedro de Arlanza, you turn left into a 1km. track that takes you to the valle de los lobos (wolf valley), a natural beautiful place where the Chapel of Saint Olav is erected.
The space
The building can have different functions, being used for cultural activities, like concerts, exhibitions, speeches, meetings, etc., as well as for religious celebrations, like weddings, baptisms, communions, masses and pilgrimage festivals. The chapel inside can house 100 people and if the outer space is used about 200.
Open doors
The chapel is an open cultural space. The initiatives promoted by different institutions of both countries, including European and international ones, can be carried out with the approval of the Town Council of Covarrubias and the Princess Kristina Foundation. The project sponsors can use this space for meetings, speeches and other activities.
 http://www.noruega.es/Embassy/noruega/Team-Norway/kristina/proyec ... pilla/
http://www.noruega.es/Embassy/noruega/Team-Norway/kristina/proyec ... pilla/
Suscribete a nuestro boletín
Dolmenes, Arte visigodo, Románico, Naturaleza...
Todo el arte y la historia que puedas imaginar
Planifica tu peregrinación antes de salir
Dónde descansar, comer y dormir
Algunos consejos antes de hacer el camino de San Olav
Qué te puede hacer falta



















